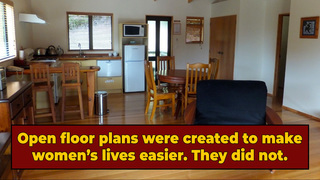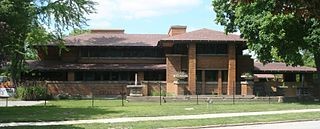An Oddly Gendered Reason Why Homes Are Ugly Now

However you feel about open floor plans, they're the man bun of architecture: distinctly a product of our time and everygoddamnwhere. Much like the unfortunate hairstyle, they were also developed by some man for the ostensible benefit of women who clearly didn't bother to actually ask any -- specifically, Frank Lloyd Wright (the floor plans, not the man bun). Open floor plans were a key feature of the turn-of-the-century "prairie"-style homes that he's most known for, i.e., those wide, flat boxes that colonize the Midwest like earwigs and Hardee's.

Wright, who believed architecture could be a "powerful instrument of social progress," designed his open floor plans specifically with women's liberation in mind. The woman at the head of the household couldn't be stuck in the kitchen if the kitchen was also the living and dining room. As the design got more popular toward the end of the century, it was hoped that maybe, just maybe, an open kitchen's accessibility and space would encourage family members who aren't Mom to help out in it.
But Wright apparently didn't ask any women for their input, because what happened instead was that women were denied any escape from their families, who definitely started trucking through the kitchen more often, not to help out but to make even more of a mess that Mom then has to spend more time cleaning up. She can't even close the door to hide the mess until she feels like getting around to it. Wright's heart was in the right place, but his head was probably distracted by some stained glass. To be fair, asking a woman's opinion was punishable by law back then.
Don't Miss
Ironically, open floor plans are still a highly gendered feature, but it's not women clamoring for them. In the modern era, they were popularized by HGTV shows that wanted to appeal to men who like to watch the big walls get knocked down with the heavy hammers.
Was that always what it was about? It was, wasn't it.
Top image: PxHere